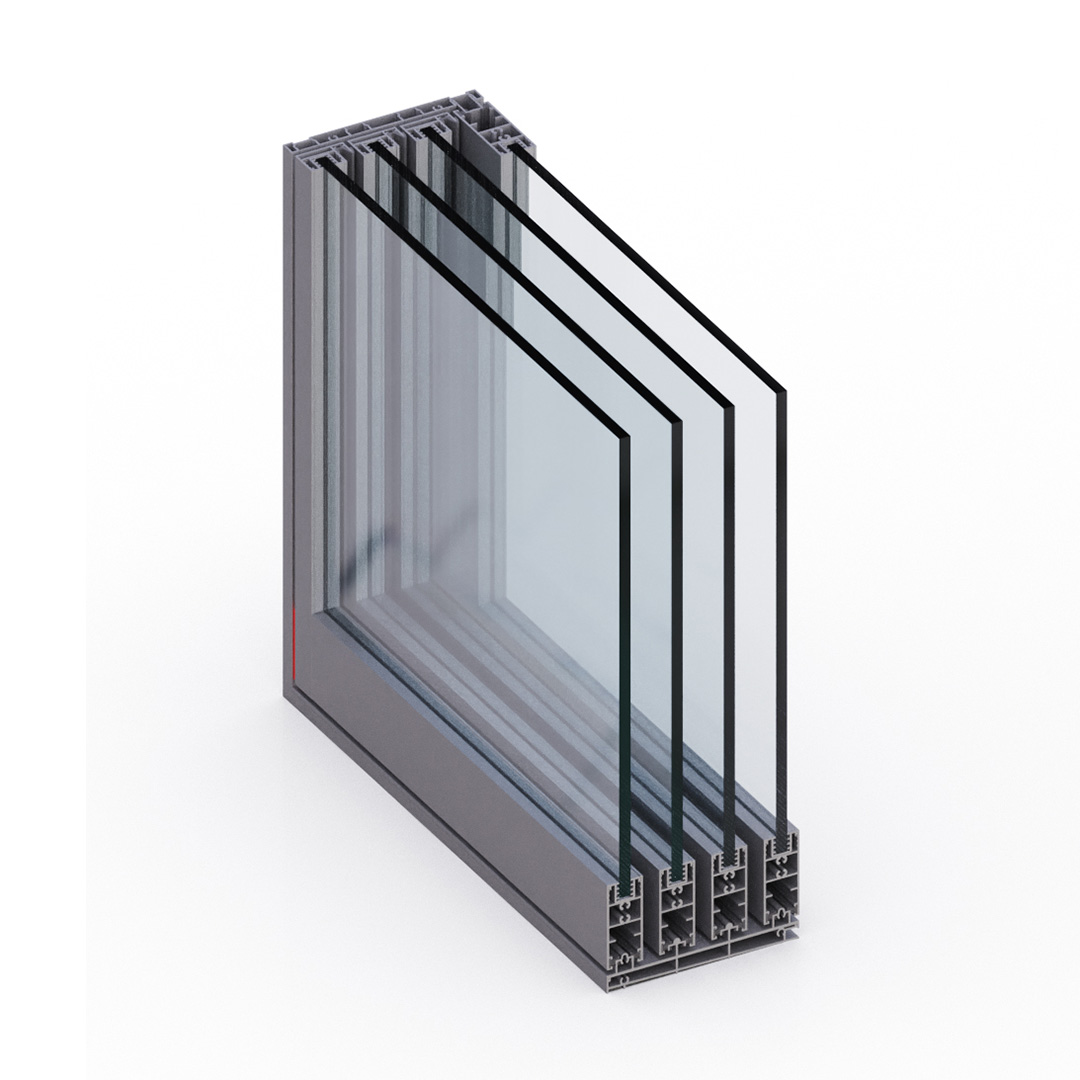SSA 140 Sliding System
SSA140 stands out with superior features designed for modern spaces. Its minimal aluminum sightline provides wide openings, making it ideal for creating transparent passage areas in locations such as hotels, restaurants, and cafes. This design offers a spacious and airy appearance for your spaces.
The panels can be sequentially opened and closed, stacking on top of each other, and can be configured to gather to the left or right as needed, offering flexibility and ease of use. Its sliding panels create seamless integration between indoor and outdoor areas, making your spaces more functional and aesthetically pleasing. SSA140 delivers both a functional and stylish solution, taking your living areas to the next level.
TECHNICAL INFORMATION
- 2, 3, 4 (2+2), (3+3), (4+4) panel sliding options
- 4-rail frame
- 90° corner sliding solution
- Threshold-free bottom frame
Maximum Panel Weight: 65 kg
Maximum Panel Dimensions:
- Max width: 1000 mm
- Max height: 2400 mm
Bottom Frame Depth: 4-rail: 140 mm
Bottom Frame Height: 4-rail: 26.5 mm
Panel Profile Depth: 26 mm
Panel Profile Height: 63 mm
Profile Thickness:
- Min: 1.1 mm
- Max: 2 mm
Glass Thickness: 8 mm & 22 mm
Glazing Method: Silicone
Surface Finishing:
- Electrostatic powder coating in all RAL colors
- Wood-textured powder coating
- Anodized finish
Opening Types:
- SSA140 Opening Types
For maximum weight and dimensions in different opening types and glass combinations, please consult us.






